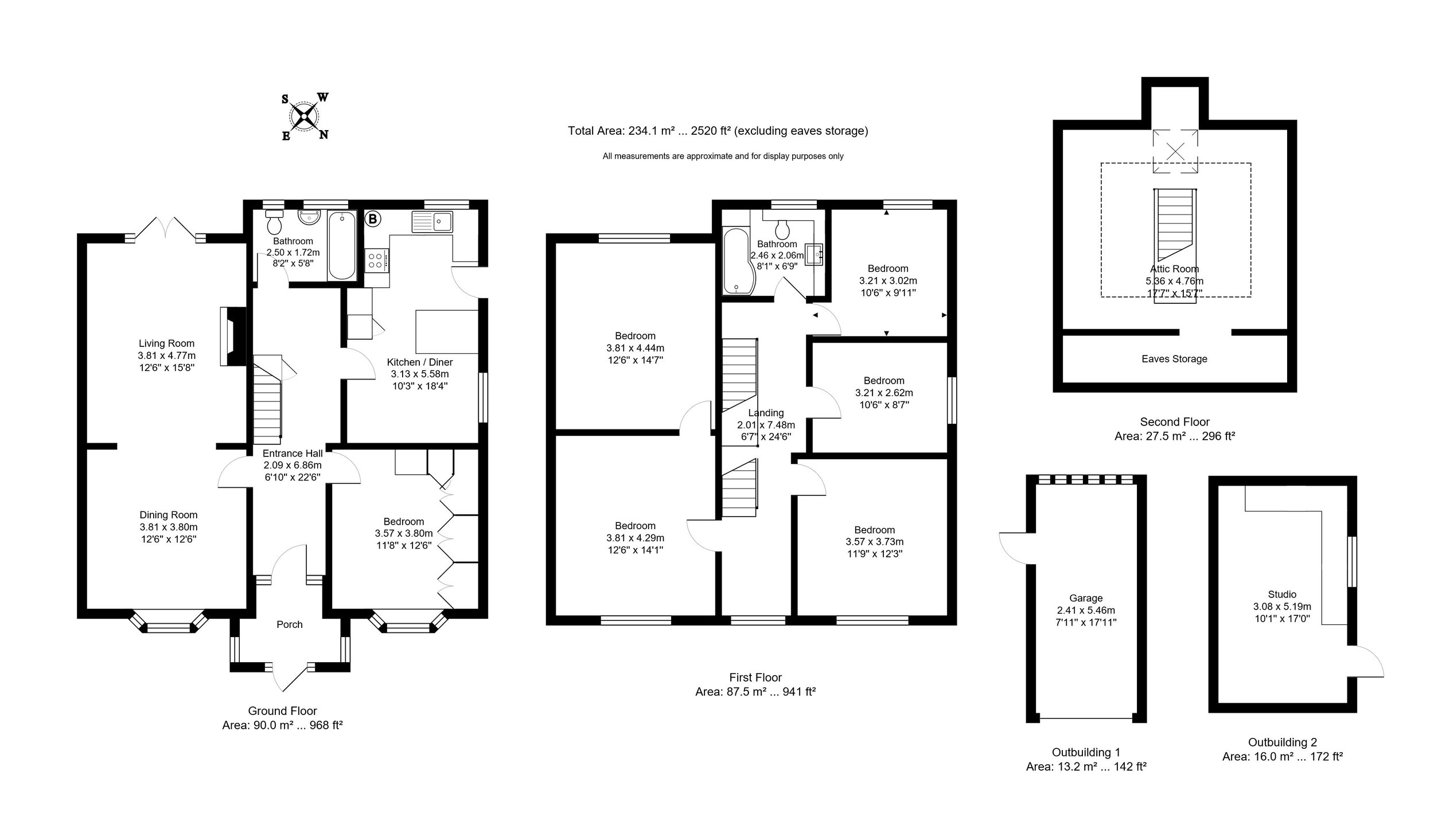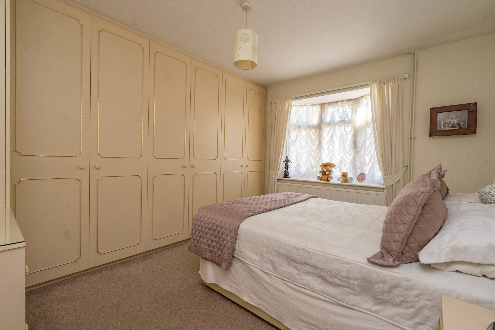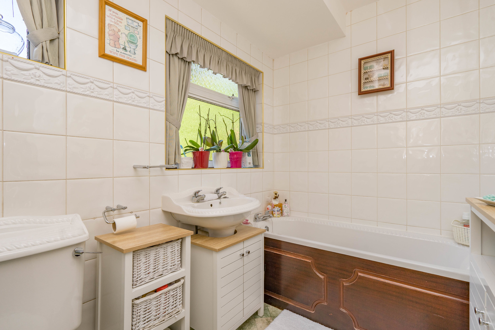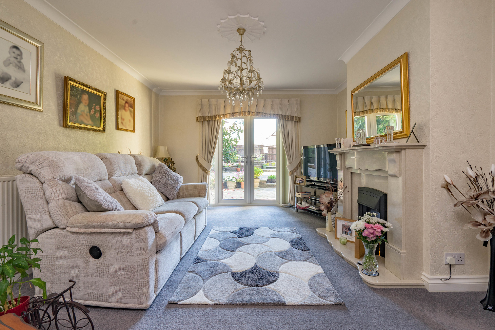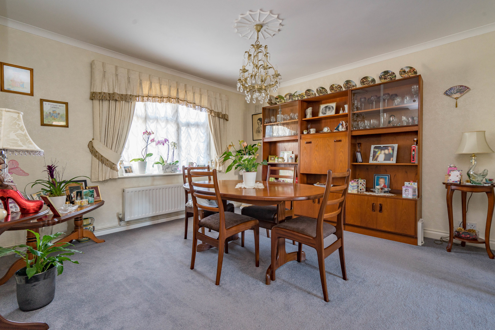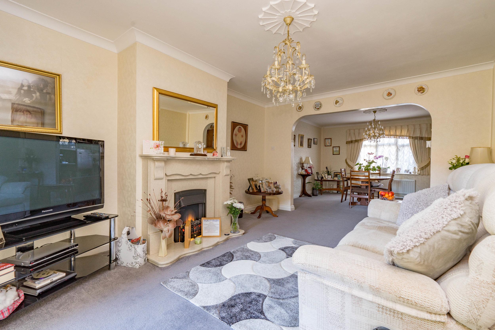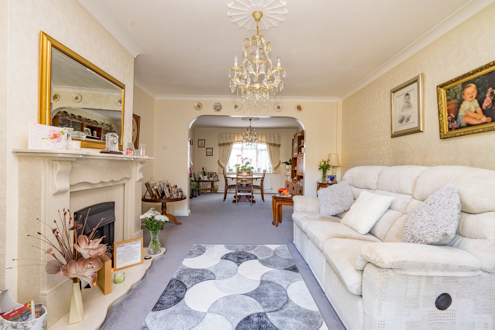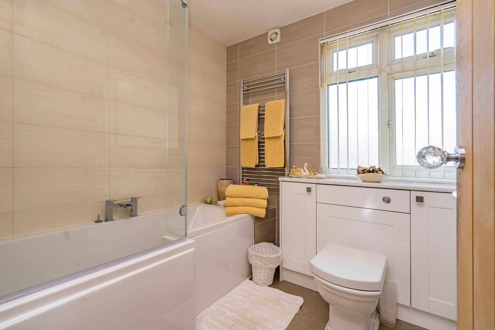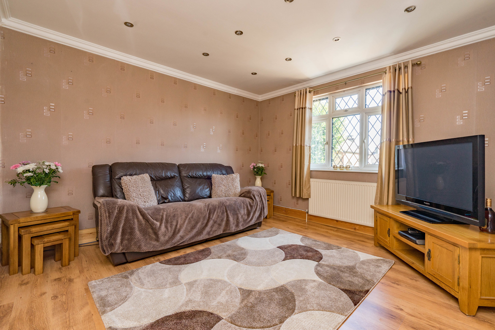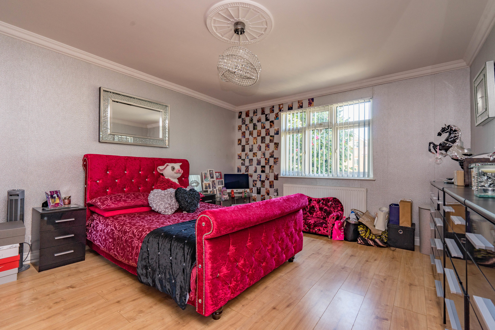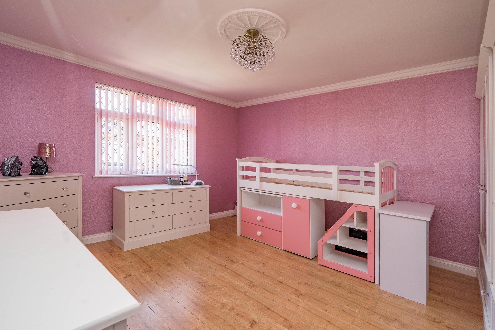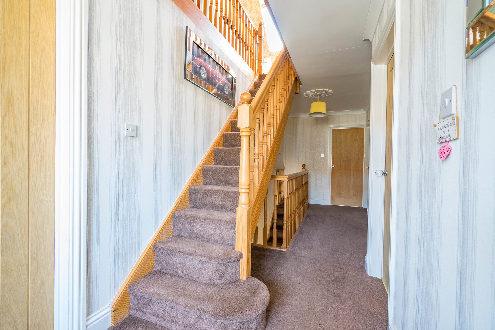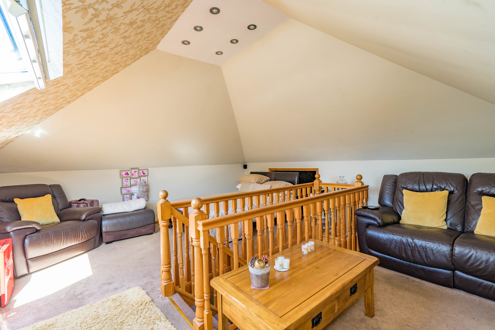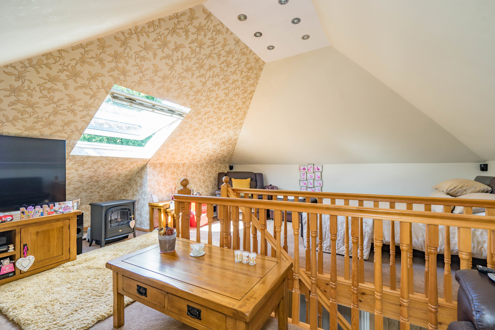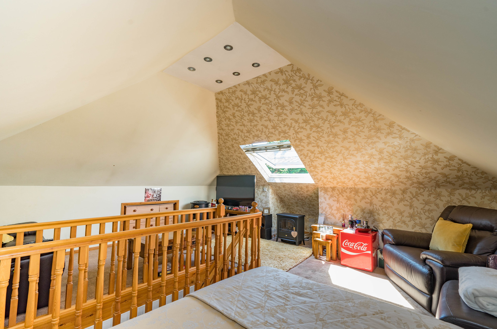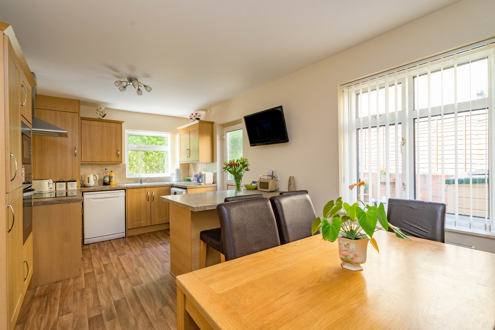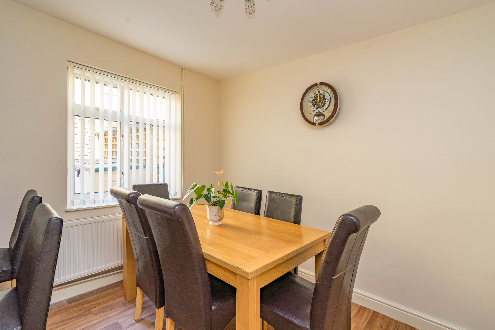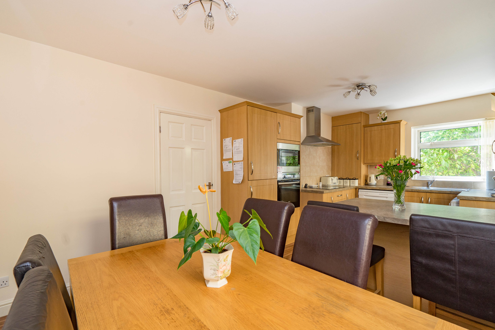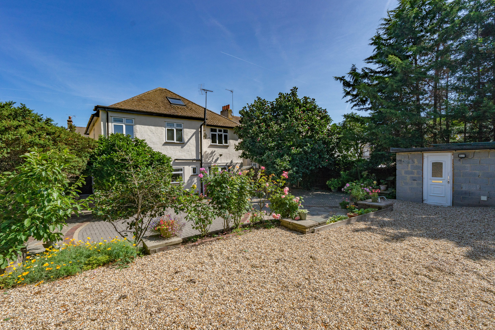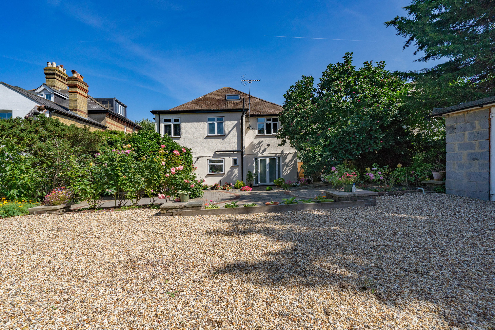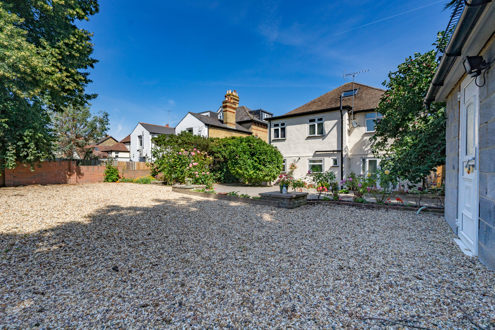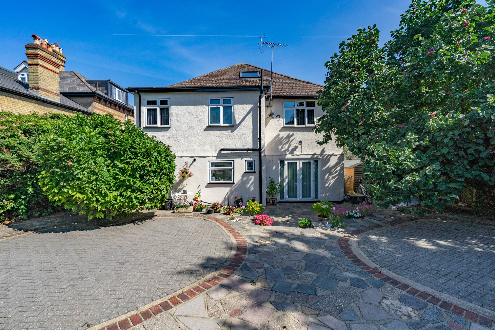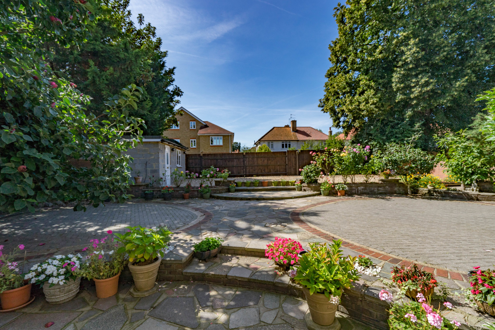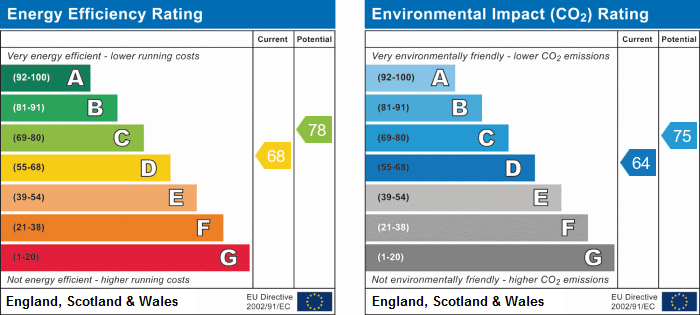for sale
FOR SALE: A spacious and well maintained detached house offering flexible family accommodation located in a most convenient position close to amenities and services on the High Street. Orpington main line station is about 1 mile. The property offers flexible accommodation for an extended family comprising numerous large rooms which can be used as bedrooms and/or reception rooms. In addition there is a through lounge/dining room, a kitchen/breakfasting room, 2 bathrooms and a huge loft room. The rear garden is south facing and contains a useful studio. To the side there is a garage and a driveway to the front of the property providing ample parking for several vehicles. This property has been a family home for many years and has been maintained to high standard.
Ground Floor -
Entrance Porch: Enclosed porch with double glazed front door and side windows, light, tiled flooring.
Entrance Hall: Double glazed front door with side windows, radiator, laminated wood flooring. Door to;
Dining Room: Double glazed bay window to front, radiator, fitted carpet. Open to;
Lounge: Double glazed French style patio doors to rear garden, fireplace, radiator, fitted carpet.
Kitchen/Breakfast Room: Double glazed window to side and rear, excellent range of fitted wall and base units, cupboards and drawers, work surfaces with splash-back tiling, stainless steel sink unit with mixer tap, integrated electric oven and hob, integrated microwave, space and plumbing for washing machine, tumble dryer and for dishwasher, radiator. Cupboard housing gas fried boiler.
Bedroom: Double glazed bay window to the front, wall to wall range of wardrobes and dressing table,
Bathroom: Double glazed frosted windows to rear, fully-tiled walls, panelled bath, low level W.C, wash hand basin, radiator, vinyl flooring.
First Floor -
Landing: Double glazed window to front, staircase to first floor, radiator.
Bedroom: Double glazed window to front, laminated wood flooring. Door opening onto;
Bedroom: Double glazed window to rear, radiator, laminated wood flooring.
Bedroom: Double glazed window to rear, radiator, laminated wood flooring.
Bedroom: Double glazed window to front, spotlights, radiator.
Bedroom: Double glazed window to side,
Bathroom : Double glazed frosted window to rear, tiled walls, paneled bath with shower, low level WC, wash hand basin in vanity unit, chrome heated towel rail.
Second Floor -
Staircase to loft room, with double glazed Velux window to rear, built in eaves storage cupboards, fitted carpet.
Outside -
Rear Garden : South Facing with a patio area, flower beds and borders, paved area, access to the front from both sides, access to useful studio and garage, outside light and power.
Garage : Detached garage with up and over door, door to garden
Driveway : Extensive paved front driveway with ample space for several vehicles.
PLEASE NOTE:
1. These particulars are intended to be as accurate as possible and any description stated should be accepted as an opinion of the Agents and should not in any way be taken as a statement of fact. However, please contact us if there are any points of particular importance you wish to be checked or clarified, especially if you are proposing to travel some distance to view the property.
2. The photographs show only certain parts of the property. It should not be assumed that any contents, furnishings, furniture etc. photographed are included in the sale. No assumptions should be made with regard to parts of the property that have not been photographed.
3. Prospective purchasers are requested to satisfy themselves as to the working order of any fireplaces or electrical, gas, plumbing, heating, drainage, alarm or other systems or appliances where applicable. Whilst these may be mentioned in the particulars they have not been tested by the Agents.
4. Nothing in these particulars is intended to indicate that any carpets, curtains, furnishings, fittings, electrical goods (whether wired in or not), gas fires or light fitments or any other fixtures not expressly included form part of the property offered for sale.
