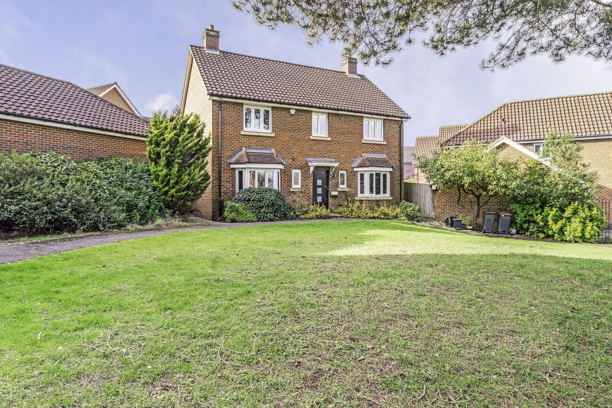
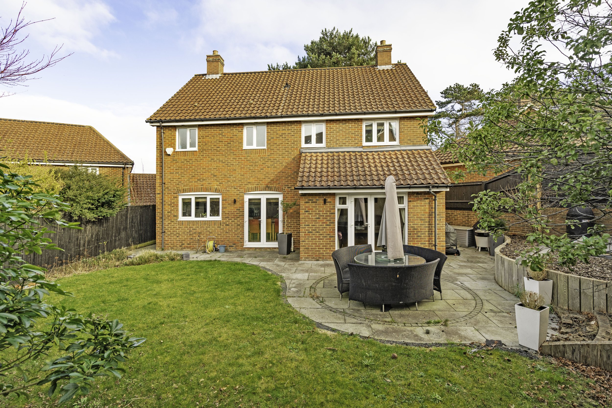
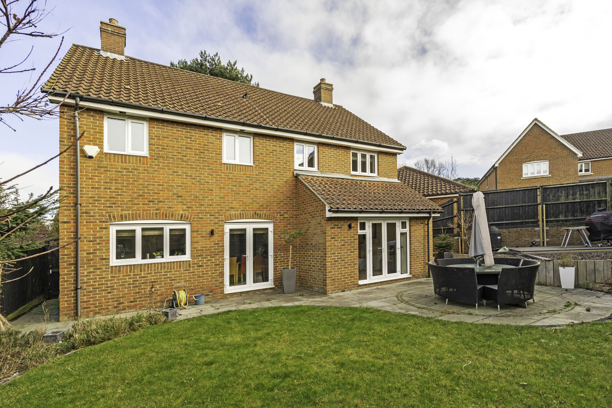
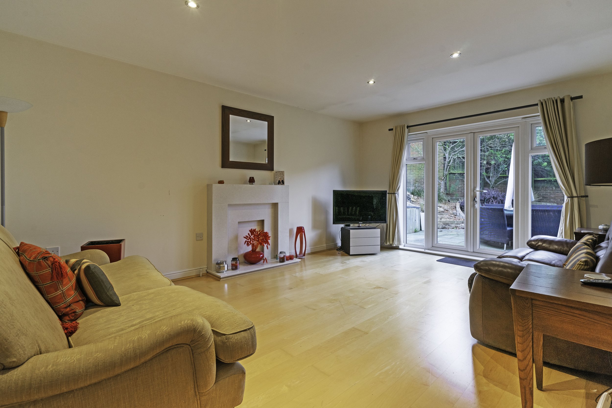
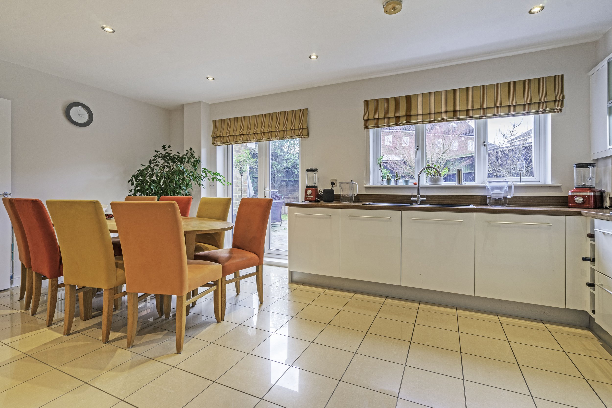
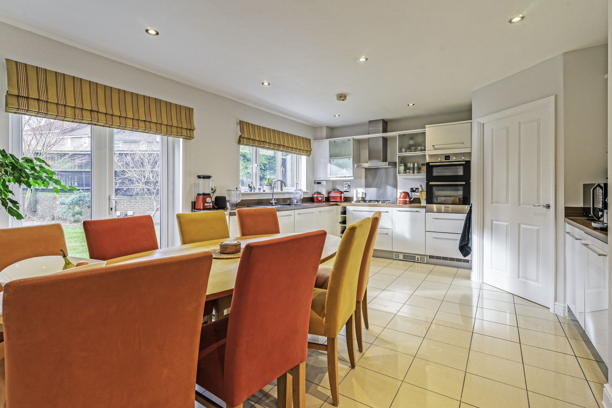
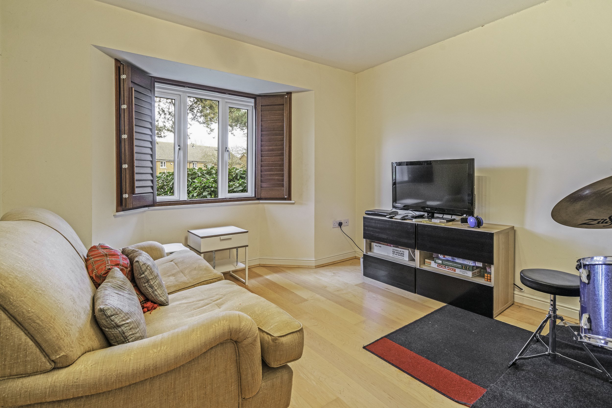
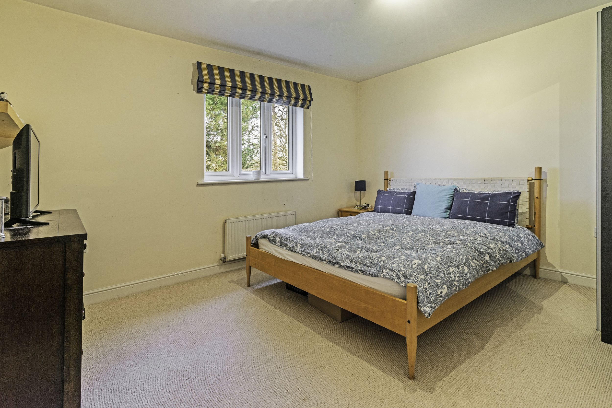
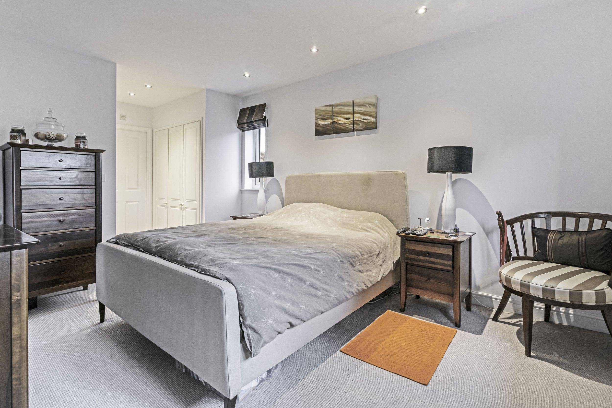
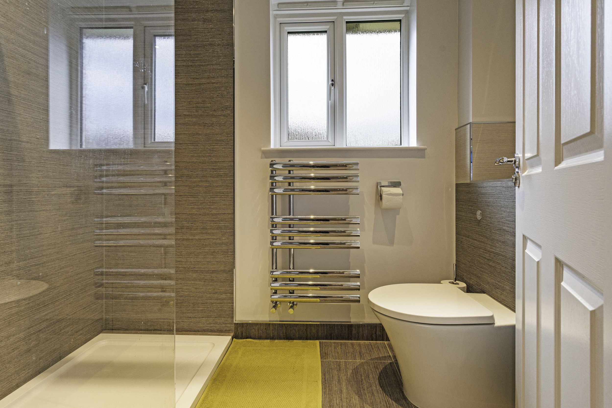
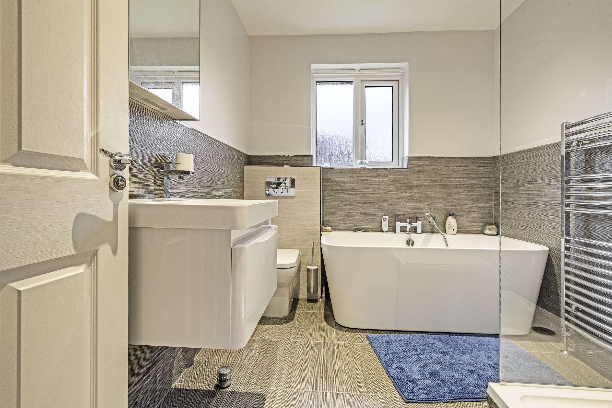
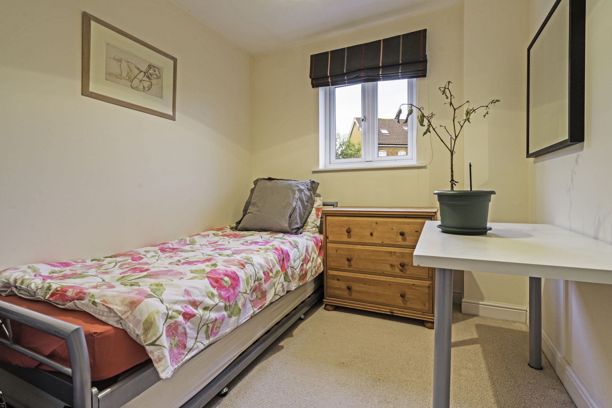
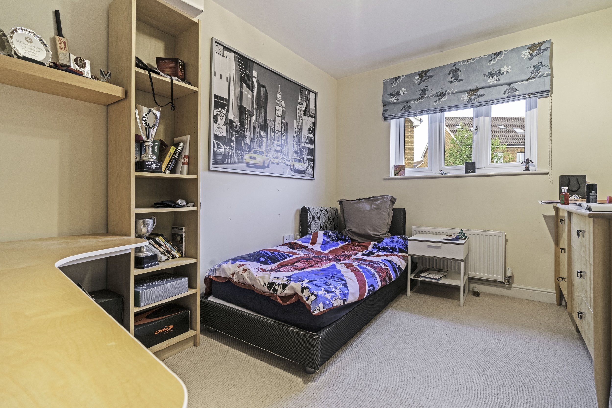
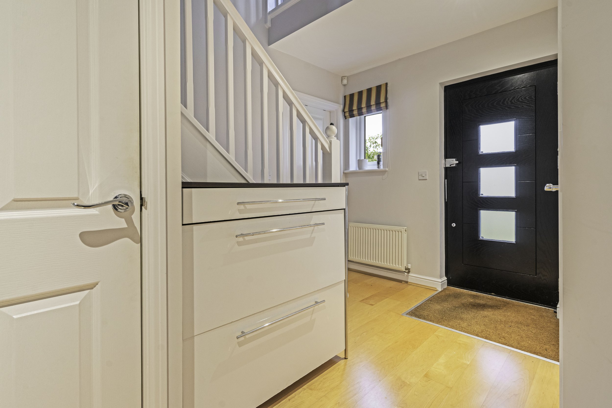
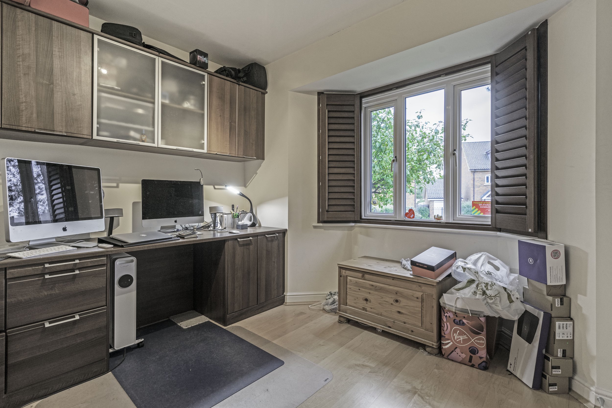
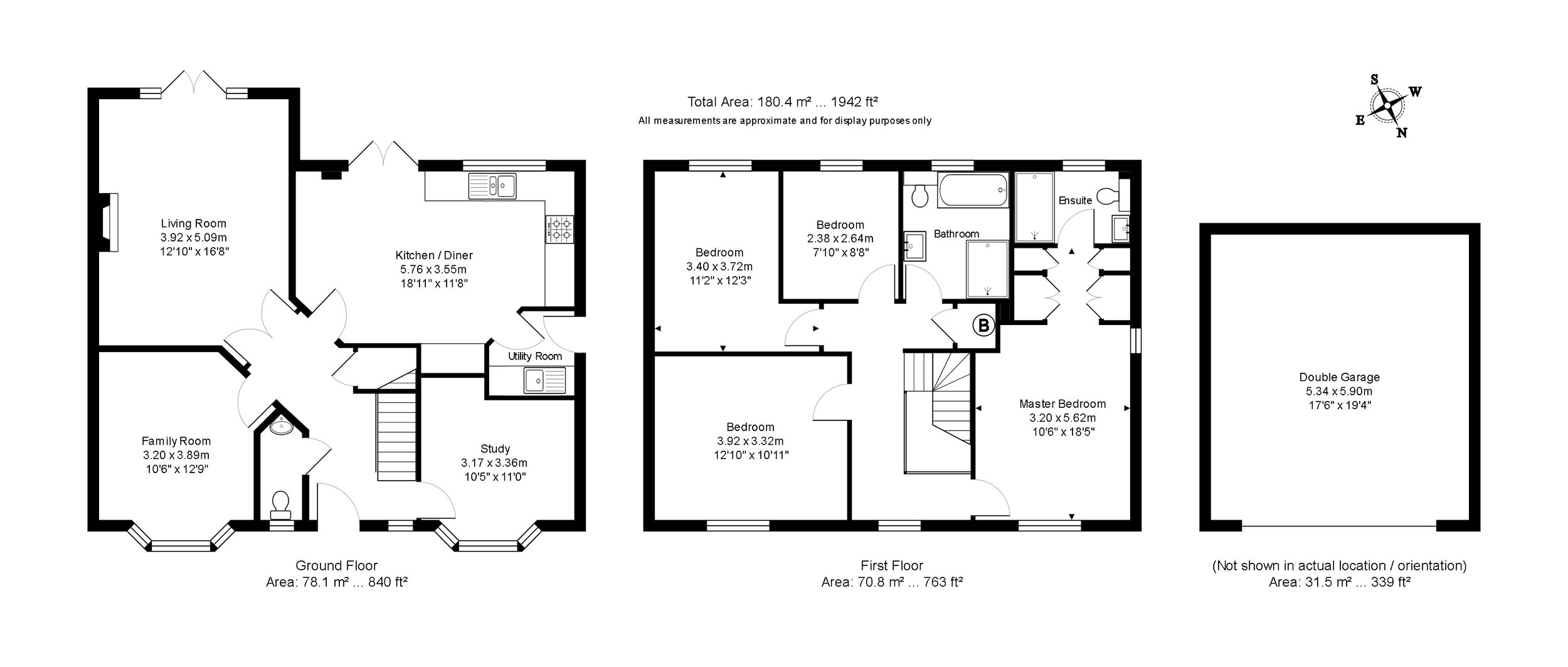
Property Details
Property Description
A well proportioned and maintained executive style detached family house built about 15 years ago in a desirable location with a double garage and southerly aspect rear garden.
Location & Amenities
The property has access to Chislehurst, Bickley and Petts Wood mainline stations with direct trains to London as well as well regarded local schools such as Eltham College, Bullers Wood, Coopers, Ravenswood, Bromley High School, Bickley Park School and St James RC Primary School. It is also within a short drive of Virgin Active Sports Club. The property comprises: study, family room, downstairs WC, utility room, spacious lounge and a kitchen/diner, which is ideal for modern family living. To the first floor is a family bathroom, four bedrooms - two of which are generous doubles with the main bedroom having shower room en suite and walk through wardrobes. To the rear of the property is a southerly aspect garden which is laid to lawn with circular flagstone patio and further raised patio ideal for bbqs. In addition there is a double garage accessed via Gardenia Road with electric charging point and two parking spaces in front. Internal viewing comes highly recommended to appreciate the size and quality of this home.
EPC Rating - C
Step Inside
Accommodation as follows -
GROUND FLOOR:
Entrance: Double glazed door into
Entrance Hall: Double glazed window to front. Radiator. Understairs cupboard. Laminate flooring.
Family Room: Double glazed window to front. Radiator. Laminate flooring.
Lounge: Double glazed french doors to rear. Radiator .
Kitchen diner: Double glazed french doors to rear and double glazed window to rear. Radiator. Excellent range of fitted units and drawers with work surfaces over and upstands. Bosch oven, grill, 4 burner gas hob and extractor over. inset sink and drainer with mixer tap. Further integrated appliances. Tiled floor and recessed spotlights.
Utility Room: Double glazed door to side. Radiator. Integrated washing machine. Sink and drainer. Fitted units to match kitchen
FIRST FLOOR:
Landing: Double glazed window to front. Radiator. Cupboard housing gas fired boiler. Access to loft.
Main bedroom: Double glazed windows to front and side. Radiator. Built in wardrobe cupboards. Recessed spotlights.
Shower Room en suite: Double glazed window to rear. Heated towel rail. Suite comprising walk in shower, wash hand basin & wc. Porcelanosa tiles to walls and floor.
Bedroom 2: Double glazed window to front. radiator. Tv point.
Bedroom 3: Double glazed window to rear. Radiator. Tv point. Telephone point.
Bedroom 4: Double glazed window to rear. Radiator.
Bathroom: Double glazed window to rear. Heated towel rail. Excellent suite of sanitary units including free standing bath with mixer tap and hand shower attachment; wash hand basin with drawer under; good sized walk in shower; wc. Porcelanosa tiles to walls and floor. Extractor. Recessed spotlights.
OUTSIDE
Front: Large area of circular lawn behind lockable gates shared with the immediate neighboring property.
Garage: Detached from the property to the rear and accessed via Gardenia Road. Up and over door with electric power and light.
Rear garden: Southerly aspect and about 32’ x 60’ at the widest points. Lawn and patio areas with gate to rear.
Disclaimer
1. These particulars are intended to be as accurate as possible and any description stated should be accepted as an opinion of the Agents and should not in any way be taken as a statement of fact. However, please contact us if there are any points of particular importance you wish to be checked or clarified, especially if you are proposing to travel some distance to view the property.
2. The photographs show only certain parts of the property. It should not be assumed that any contents, furnishings, furniture etc. photographed are included in the sale. No assumptions should be made with regard to parts of the property that have not been photographed.
3. Prospective purchasers are requested to satisfy themselves as to the working order of any fireplaces or electrical, gas, plumbing, heating, drainage, alarm or other systems or appliances where applicable. Whilst these may be mentioned in the particulars they have not been tested by the Agents.
4. Nothing in these particulars is intended to indicate that any carpets, curtains, furnishings, fittings, electrical goods (whether wired in or not), gas fires or light fitments or any other fixtures not expressly included form part of the property offered for sale.

